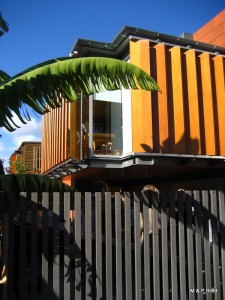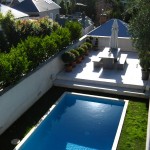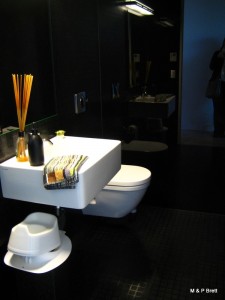Whilst enjoying a flat white in The Hardware Cafe, Titirangi (West Auckland) I flicked through the latest copy of Urbis magazine when an advert for the Auckland Architecture Association‘s planned Architecture Tour of Freemans Bay caught my eye.
Open Doors
The Association managed to convince proprietors to open their doors for the day to let the great unwashed across their thresh hold to have a nosey and admire the architectural design and style of their homes. Fabulous! I am there!
We didn’t bother to register in advance, but turned up on the day with our $20 contribution, for charity I believe, and duly got our mark, hand stamped with large “AAA“, to allow us access into the properties. It seemed that approximately 650 people had registered, so the proprietors had the prospect of quite a herd tramping through their doors!
Architecture
The Cockburn Association does a grander scale event in Edinburgh during September, giving you the chance to “explore some of Edinburgh’s architecturally and culturally significant buildings – all for free. From heritage landmarks to the city’s newest architecture, Doors Open Day offers free access to properties that are either not usually open to the public or would normally charge an entry fee”. A fascinating day, without doubt full of surprises, it is something I try to regularly attend,… so the AAA was filling that gap for this year!
BUT this time it would all be homes I would view, which made it all the more interesting, as you see designs in which others live. I always find the range of home and house building magazines in New Zealand astonishing for such a small country and have always thought the Kiwis innovators in home design, not afraid to build their own home. Here was an opportunity to see some high-end property design up close and personal.
The Architects and Properties
Claude Megson – Cocker Townhouses, Wood Street
Accurately described as a “complex composition of prismatic forms” this cosy, compact and rather quirky building was a clever use of space with access to a private courtyard garden from the living space. Full of nooks and crannies, a trip up a ladder through a trap door takes you to the roof space reading room with a view!
Gerrad Hall Architects – Cameron/Farmer House, Pember Reeves Street
In Argentina I decided a house designed around a courtyard was my perfect home therefore this house was of interest being structured around a private courtyard! Set directly on the street a wall of cedar weatherboard louvres cover a veranda on the front facade, giving privacy yet allowing sunlight and air flow. Heavy use of raw concrete gave a distinct industrial feel. Fabulous design features allowed the house to maximise indoor-outdoor flow, spectacular Harbour views and daylight meanwhile allowing total privacy to it’s occupants.
This house won NZIA Residential Award 2008
Russell Withers – Withers House, 11 Arthur Street
A distinct home of brickwork and crafted redwood joinery feels worthy of a fairytale by the Brothers Grimm. Apparently this was the only home Withers designed. A retro feel, it had charm and individuality.
Belinda George Architects – Freemans Bay House, Arthur Street
From the street this house seemed of no significance, but what lay behind the facade was impressive. Street side was a separate two bedroom “flat” for the grown children of the family, the main living areas on the ground floor opening to a courtyard garden and, at the back of the property, a swimming pool. This was a fabulous home, excellent attention to detail to practicalities of day to day living incorporated into style and design.
Marshall Cook – Franklin Road House, Franklin Road

Franklin Rd
Featured in Urbis magazine, I was intrigued to see how this property “worked” as a home as the pictures had me confused. Use of the section (plot of land) was maximised, centering the house on the main living areas and courtyard with sleeping areas in two storied wings, one wing on the roadside and one at the rear of the section. Sliding walls (reminding me of Richard Murphy) on the roadside wing provides flexibility of space. Fabulous flow and opportunity for open plan living as well as flexibility to enclose the home and make more cosy space was impressive.
Daniel Marshall – Hull/Urban House, Costley Street

upper garden
For me this was the most inspirational design, with surprises at every turn! Striking urban design makes quite a statement on the street giving an impression of a smaller home, but couldn’t be further from the truth! Clever use of the sloping, awkward shaped section provided two gardens, a swimming pool with a terrace at living level, a rose garden at bedroom level below. A central mirrored ‘box’, incorporating a cupboard space on the kitchen side and black tiled bathroom on the other, divides the street-front dining area from the living area leading to the swimming pool. A garage and wine cellar placed descreetly below the white box of the main dwelling. Amazing!

internal loo
Last and least….
Patterson Associates – Summer Street House, Summer Street
A work in progress, the refurbishment of this “gritty urban site” did not inspire or thrill. The description of “aggressive and defensive”, when identified in 1999 as one of NZ’s top 50 homes, sums it up. Fabulous outdoor space, and possibly once completed it may be a cool urban pad…
